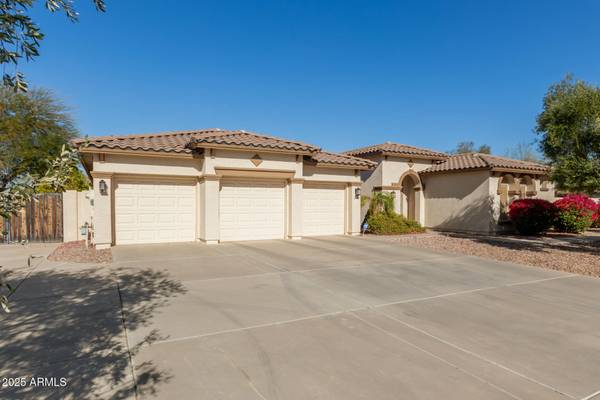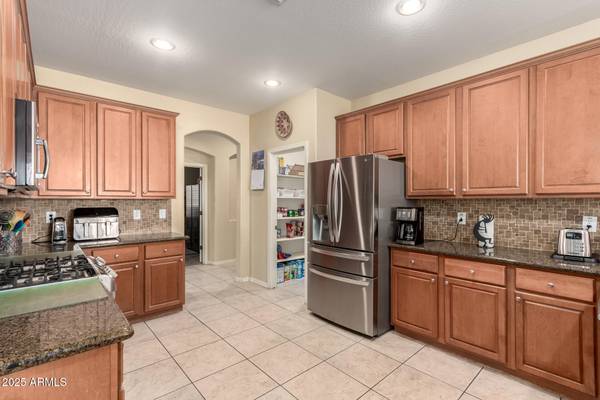For more information regarding the value of a property, please contact us for a free consultation.
5128 W PEDRO Lane Laveen, AZ 85339
Want to know what your home might be worth? Contact us for a FREE valuation!

Our team is ready to help you sell your home for the highest possible price ASAP
Key Details
Sold Price $630,000
Property Type Single Family Home
Sub Type Single Family - Detached
Listing Status Sold
Purchase Type For Sale
Square Footage 3,326 sqft
Price per Sqft $189
Subdivision Dobbins Ranch Amd
MLS Listing ID 6803698
Sold Date 02/14/25
Style Ranch
Bedrooms 4
HOA Fees $100/mo
HOA Y/N Yes
Originating Board Arizona Regional Multiple Listing Service (ARMLS)
Year Built 2008
Annual Tax Amount $3,808
Tax Year 2024
Lot Size 0.382 Acres
Acres 0.38
Property Sub-Type Single Family - Detached
Property Description
Stunning single-level home nestled on over a 1/3 acre Lot. with three car garage, 4 bedrooms with office. This home offers the perfect blend of space, style, and convenience.
Designed with modern living in mind. you'll find a thoughtfully updated interior featuring an open-concept layout
that connects the gourmet kitchen with granite countertops and stainless steel appliances, to a bright and spacious living area, with stone FP, perfect for entertaining. recessed lighting, and custom cabinetry enhance the home's elegance. RV gate and more.
Location
State AZ
County Maricopa
Community Dobbins Ranch Amd
Direction SOUTH TO GWEN WEST TO 51ST DR. NORTH TO PEDRO EAST TO HOME EXPECTED COMPLETION DATE 5-1-2008
Rooms
Other Rooms Family Room
Den/Bedroom Plus 5
Separate Den/Office Y
Interior
Interior Features Double Vanity, Full Bth Master Bdrm, Separate Shwr & Tub
Heating Natural Gas
Cooling Refrigeration
Fireplaces Type Family Room
Fireplace Yes
SPA None
Exterior
Exterior Feature Covered Patio(s)
Parking Features RV Access/Parking
Garage Spaces 3.0
Garage Description 3.0
Fence Block
Pool None
Amenities Available Management
Roof Type Tile
Private Pool No
Building
Lot Description Desert Back, Desert Front
Story 1
Builder Name Client's of Citiea
Sewer Public Sewer
Water City Water
Architectural Style Ranch
Structure Type Covered Patio(s)
New Construction No
Schools
Elementary Schools Cheatham Elementary School
Middle Schools Cheatham Elementary School
High Schools Cesar Chavez High School
School District Phoenix Union High School District
Others
HOA Name DOBBINS RANCH
HOA Fee Include Maintenance Grounds
Senior Community No
Tax ID 300-02-842
Ownership Fee Simple
Acceptable Financing Conventional
Horse Property N
Listing Terms Conventional
Financing Conventional
Read Less

Copyright 2025 Arizona Regional Multiple Listing Service, Inc. All rights reserved.
Bought with Real Broker



