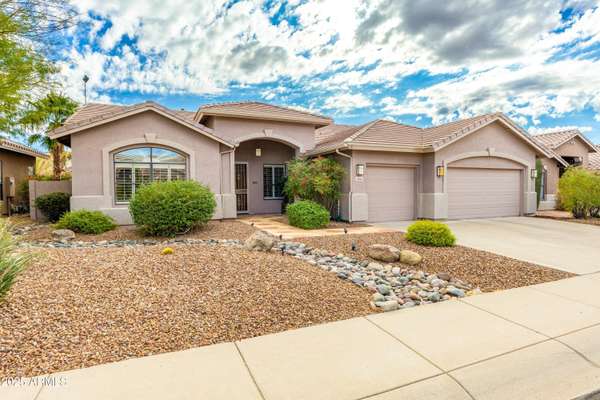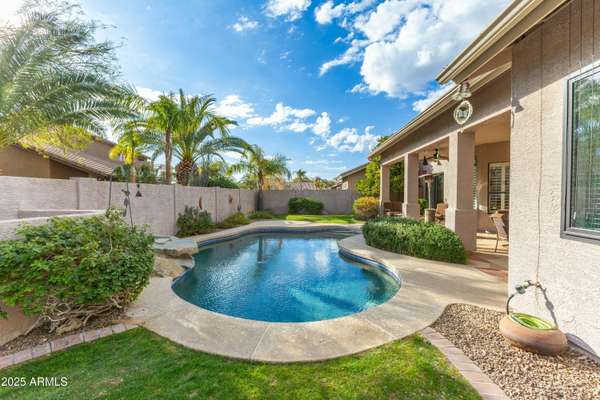For more information regarding the value of a property, please contact us for a free consultation.
4543 E MOLLY Lane Cave Creek, AZ 85331
Want to know what your home might be worth? Contact us for a FREE valuation!

Our team is ready to help you sell your home for the highest possible price ASAP
Key Details
Sold Price $765,000
Property Type Single Family Home
Sub Type Single Family - Detached
Listing Status Sold
Purchase Type For Sale
Square Footage 2,582 sqft
Price per Sqft $296
Subdivision Tatum Ridge Parcels 5 & 6
MLS Listing ID 6807356
Sold Date 02/14/25
Style Ranch
Bedrooms 4
HOA Fees $39/qua
HOA Y/N Yes
Originating Board Arizona Regional Multiple Listing Service (ARMLS)
Year Built 1996
Annual Tax Amount $2,609
Tax Year 2024
Lot Size 8,047 Sqft
Acres 0.18
Property Sub-Type Single Family - Detached
Property Description
Nestled in the Sought-After, Tatum Highlands community, this Beautiful 2,582 Sq Ft Home has an Open, Split Floor Plan w/ High Ceilings & Natural Light. Tiled Foyer leads to Spacious Den/Library & Formal Dining Area. The Gourmet Kitchen w/ High-Quality Cabinetry, Center Island & Double Ovens, opens to Great Room w/ Cozy Gas Fireplace. Primary Suite w/ Spacious Bathroom has Sliders w/ Direct Backyard Access. The 4th Bedroom w/ Wall of Windows, Located on the Back of the Home is ideal for Home Office. Beautiful Backyard w/ Mature Landscaping & Expansive Salt Water Pool, Strategically Positioned North/South Lot for Optimal Sunlight, Generous 3-Car Garage + Many Updates such as New Roof installed in 2020 & 11-yr old Solar Panel System offering Significant Energy Cost Savings.
Location
State AZ
County Maricopa
Community Tatum Ridge Parcels 5 & 6
Direction West on Jomax, north on 46th PL, left on 45th PL, right on E Molly
Rooms
Other Rooms Family Room, BonusGame Room
Master Bedroom Split
Den/Bedroom Plus 5
Separate Den/Office N
Interior
Interior Features Eat-in Kitchen, Breakfast Bar, Drink Wtr Filter Sys, No Interior Steps, Kitchen Island, Pantry, Double Vanity, Full Bth Master Bdrm, Separate Shwr & Tub, High Speed Internet, Granite Counters
Heating Natural Gas
Cooling Ceiling Fan(s), Refrigeration
Flooring Carpet, Tile
Fireplaces Number 1 Fireplace
Fireplaces Type 1 Fireplace, Family Room, Gas
Fireplace Yes
SPA None
Exterior
Exterior Feature Covered Patio(s)
Garage Spaces 3.0
Garage Description 3.0
Fence Block
Pool Play Pool, Private
Landscape Description Irrigation Back, Irrigation Front
Roof Type Tile
Private Pool Yes
Building
Lot Description Sprinklers In Rear, Desert Front, Grass Back, Irrigation Front, Irrigation Back
Story 1
Builder Name Del Webb
Sewer Sewer in & Cnctd, Public Sewer
Water City Water
Architectural Style Ranch
Structure Type Covered Patio(s)
New Construction No
Schools
Elementary Schools Horseshoe Trails Elementary School
Middle Schools Sonoran Trails Middle School
High Schools Cactus Shadows High School
School District Cave Creek Unified District
Others
HOA Name Tatum Hilands
HOA Fee Include Maintenance Grounds
Senior Community No
Tax ID 212-12-111
Ownership Fee Simple
Acceptable Financing Conventional, FHA, VA Loan
Horse Property N
Listing Terms Conventional, FHA, VA Loan
Financing Cash
Read Less

Copyright 2025 Arizona Regional Multiple Listing Service, Inc. All rights reserved.
Bought with Berkshire Hathaway HomeServices Arizona Properties



