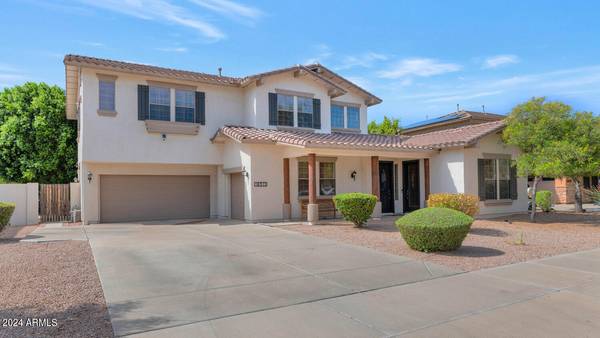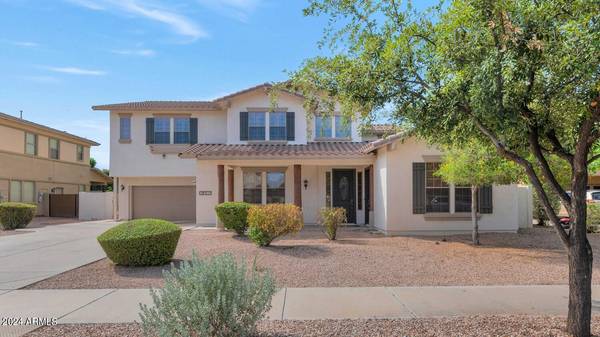For more information regarding the value of a property, please contact us for a free consultation.
18511 E OAK HILL Lane Queen Creek, AZ 85142
Want to know what your home might be worth? Contact us for a FREE valuation!

Our team is ready to help you sell your home for the highest possible price ASAP
Key Details
Sold Price $765,000
Property Type Single Family Home
Sub Type Single Family - Detached
Listing Status Sold
Purchase Type For Sale
Square Footage 3,745 sqft
Price per Sqft $204
Subdivision Sossaman Estates Parcel G
MLS Listing ID 6741936
Sold Date 02/10/25
Bedrooms 5
HOA Fees $135/mo
HOA Y/N Yes
Originating Board Arizona Regional Multiple Listing Service (ARMLS)
Year Built 2004
Annual Tax Amount $3,124
Tax Year 2023
Lot Size 9,828 Sqft
Acres 0.23
Property Sub-Type Single Family - Detached
Property Description
Discover the perfect blend of luxury and comfort in this stunning 5-bedroom, 4.5-bath home. With an inviting open floor plan, this residence features a spacious loft, ideal for relaxation or entertainment, and a dedicated den/office perfect for working from home. The gourmet kitchen opens to a bright and airy living area, leading to a covered patio where you can enjoy alfresco dining. Step outside to your private oasis, complete with travertine tile, updated heated pool and serene courtyard. The three-car garage provides ample storage. Nestled in a sought-after neighborhood, this home offers the ultimate in modern living. Welcome to your dream home!
Location
State AZ
County Maricopa
Community Sossaman Estates Parcel G
Direction Heading North on Power Rd turn right onto Spyglass Blvd, turn left onto 186th St, left onto Oak Hill Ln.
Rooms
Other Rooms Loft, Family Room
Master Bedroom Upstairs
Den/Bedroom Plus 7
Separate Den/Office Y
Interior
Interior Features Upstairs, Eat-in Kitchen, Breakfast Bar, Pantry, Double Vanity, Full Bth Master Bdrm, Separate Shwr & Tub
Heating Natural Gas
Cooling Refrigeration
Flooring Laminate, Tile
Fireplaces Number 1 Fireplace
Fireplaces Type 1 Fireplace
Fireplace Yes
SPA Private
Laundry WshrDry HookUp Only
Exterior
Garage Spaces 3.0
Garage Description 3.0
Fence Block
Pool Private
Community Features Playground, Biking/Walking Path
Amenities Available Management
Roof Type Tile
Private Pool Yes
Building
Lot Description Gravel/Stone Front, Grass Back
Story 2
Builder Name Unknown
Sewer Public Sewer
Water City Water
New Construction No
Schools
Elementary Schools Cortina Elementary
Middle Schools Sossaman Middle School
High Schools Higley High School
Others
HOA Name Sossaman Estates
HOA Fee Include Maintenance Grounds
Senior Community No
Tax ID 304-68-821
Ownership Fee Simple
Acceptable Financing Conventional, FHA, VA Loan
Horse Property N
Listing Terms Conventional, FHA, VA Loan
Financing Conventional
Read Less

Copyright 2025 Arizona Regional Multiple Listing Service, Inc. All rights reserved.
Bought with My Home Group Real Estate



