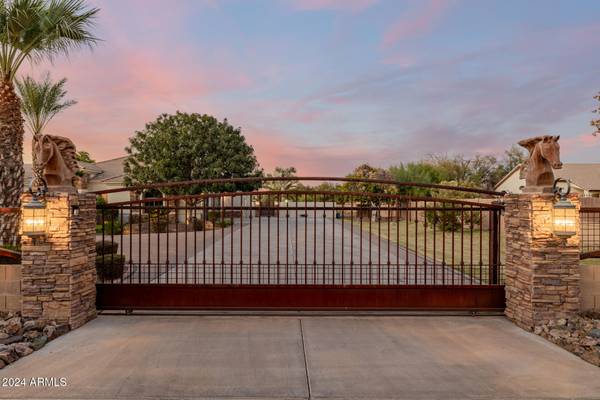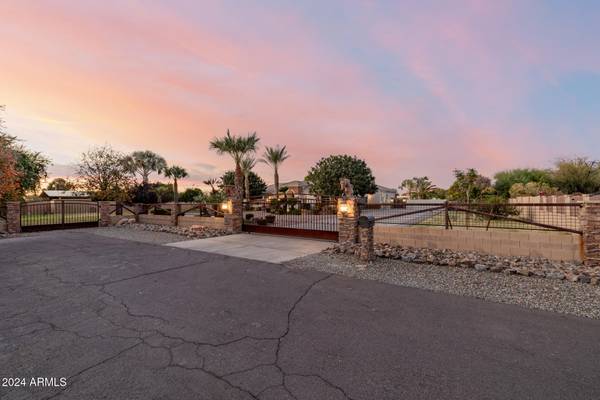For more information regarding the value of a property, please contact us for a free consultation.
18028 E VENCINO Street Gilbert, AZ 85298
Want to know what your home might be worth? Contact us for a FREE valuation!

Our team is ready to help you sell your home for the highest possible price ASAP
Key Details
Sold Price $1,900,000
Property Type Single Family Home
Sub Type Single Family - Detached
Listing Status Sold
Purchase Type For Sale
Square Footage 4,432 sqft
Price per Sqft $428
Subdivision Chandler Mesa Ranches
MLS Listing ID 6796885
Sold Date 02/07/25
Style Santa Barbara/Tuscan
Bedrooms 5
HOA Y/N No
Originating Board Arizona Regional Multiple Listing Service (ARMLS)
Year Built 1998
Annual Tax Amount $6,632
Tax Year 2024
Lot Size 1.996 Acres
Acres 2.0
Property Description
Custom LUXURY Gated HORSE Prop- Lighted Arena, Pastures, Stalls, Round pen, next to your 4 BR 4.5 Ba main LUXURY home & Full CASITA 1 Br 1 BA, This custom beauty sits on almost 2 acres of land, showcasing exquisite craftsmanship & unparalleled elegance! Fully gated, parking for cars & RVs, pavers galore, lush & mature vegetation, a circular driveway with a fountain, courtyard that provides a cozy lounging area with its stone fireplace. Enter through the grand glass & iron door to discover sheer beauty & breathtaking detail throughout! Tall ceilings, Travertine & hardwood floors, and spacious living areas are worth mentioning. The bright family room boasts a Cantera wall/fireplace & a dry bar, its open design MASTER SUITES! Backyard is Entertainers DELIGHT The chef's kitchen features a plethora of knotty cabinets, quartz counters, high-end SS appliances, a copper sink, an island, and a breakfast nook. The large & airy owner's suite offers a private sanctuary to unwind, a stone accented wall with bay window & outdoor access complete the picture for this retreat. The lavish ensuite has a dual granite vanity, stone walls on the shower, and a bountiful walk-in closet. The secluded open den is excellent for a game room or a more private family area. The Awe-inspiring backyard is a resort-like paradise with everything you need for entertaining or relaxing in solitude. Multiple covered patios, cobblestone flooring, putting green, a fire pit, and a crystal clear pool with a grotto can't be left unsaid. In addition, this tastefully divided backyard offers stalls, a workshop/shed, a corral, 4 Covered Horse Stalls with water, separate pastures and lots of room for the horses to roam. Let's not forget about the guest quarter equipped with a kitchenette, a living area, 1 bed, and 1 bath. Words don't make this unique gem justice. You MUST see it!
Location
State AZ
County Maricopa
Community Chandler Mesa Ranches
Direction Head east on E Riggs Rd, Turn left onto S 181st St, Turn left onto E Vencino. Property will be on the right at the end of the cul-de-sac.
Rooms
Other Rooms Guest Qtrs-Sep Entrn, Great Room, Family Room, BonusGame Room
Guest Accommodations 400.0
Master Bedroom Split
Den/Bedroom Plus 7
Separate Den/Office Y
Interior
Interior Features Breakfast Bar, 9+ Flat Ceilings, No Interior Steps, Soft Water Loop, Kitchen Island, Pantry, 2 Master Baths, Double Vanity, Full Bth Master Bdrm, High Speed Internet
Heating Electric
Cooling Ceiling Fan(s), Programmable Thmstat, Refrigeration
Flooring Stone, Tile, Wood
Fireplaces Type 2 Fireplace, Exterior Fireplace, Fire Pit, Living Room
Fireplace Yes
Window Features Sunscreen(s),Dual Pane
SPA Above Ground
Exterior
Exterior Feature Other, Circular Drive, Covered Patio(s), Gazebo/Ramada, Patio, Private Yard, Storage, Built-in Barbecue, RV Hookup, Separate Guest House
Parking Features Electric Door Opener, RV Gate, RV Access/Parking, Gated
Garage Spaces 3.0
Garage Description 3.0
Fence Block, Wrought Iron
Pool Play Pool, Private
Landscape Description Irrigation Back, Flood Irrigation, Irrigation Front
Community Features Horse Facility
Amenities Available None
View Mountain(s)
Roof Type Tile
Accessibility Zero-Grade Entry
Private Pool Yes
Building
Lot Description Sprinklers In Rear, Sprinklers In Front, Cul-De-Sac, Grass Front, Synthetic Grass Back, Auto Timer H2O Front, Auto Timer H2O Back, Irrigation Front, Irrigation Back, Flood Irrigation
Story 1
Builder Name Unknown
Sewer Septic in & Cnctd, Septic Tank
Water City Water
Architectural Style Santa Barbara/Tuscan
Structure Type Other,Circular Drive,Covered Patio(s),Gazebo/Ramada,Patio,Private Yard,Storage,Built-in Barbecue,RV Hookup, Separate Guest House
New Construction No
Schools
Elementary Schools Riggs Elementary
Middle Schools Willie & Coy Payne Jr. High
High Schools Dr. Camille Casteel High School
School District Chandler Unified District #80
Others
HOA Fee Include No Fees
Senior Community No
Tax ID 304-78-017-M
Ownership Fee Simple
Acceptable Financing Conventional, FHA, VA Loan
Horse Property Y
Horse Feature Other, See Remarks, Arena, Barn, Corral(s), Stall, Tack Room
Listing Terms Conventional, FHA, VA Loan
Financing Conventional
Read Less

Copyright 2025 Arizona Regional Multiple Listing Service, Inc. All rights reserved.
Bought with Real Broker



