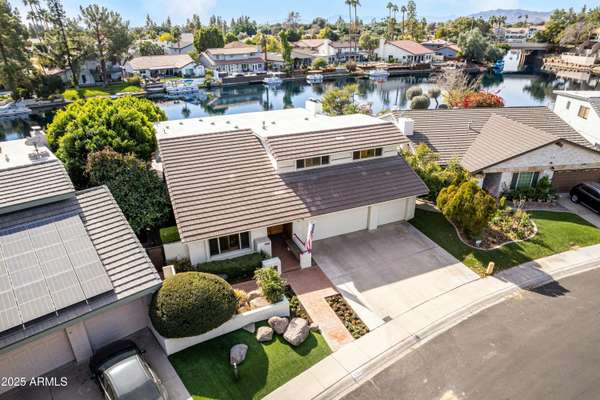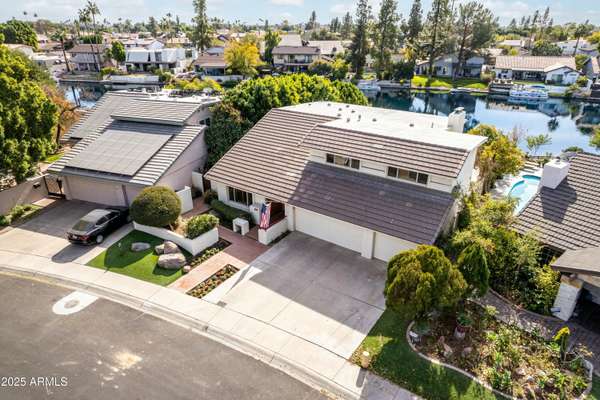For more information regarding the value of a property, please contact us for a free consultation.
1321 E BAYVIEW Drive Tempe, AZ 85283
Want to know what your home might be worth? Contact us for a FREE valuation!

Our team is ready to help you sell your home for the highest possible price ASAP
Key Details
Sold Price $1,163,000
Property Type Single Family Home
Sub Type Single Family - Detached
Listing Status Sold
Purchase Type For Sale
Square Footage 2,670 sqft
Price per Sqft $435
Subdivision The Lakes
MLS Listing ID 6809611
Sold Date 02/07/25
Style Contemporary
Bedrooms 4
HOA Fees $111/qua
HOA Y/N Yes
Originating Board Arizona Regional Multiple Listing Service (ARMLS)
Year Built 1973
Annual Tax Amount $4,700
Tax Year 2024
Lot Size 9,805 Sqft
Acres 0.23
Property Sub-Type Single Family - Detached
Property Description
Experience waterfront living at its finest on North Bay in THE LAKES! Imagine heading out your back door and hopping on your pontoon boat to have dinner and/or drinks at Pier 54 or Central BBQ House or just a nice relaxing cruise around the lake. This popular Monte Carlo model features 4 bedrooms, 2.5 baths, a 3 car garage, almost 2700 sq. ft. on a large waterfront lot with N/S exposure. Your exquisite new home has two gas fireplaces, oak hardwood flooring, loop Berber carpeting upstairs, a dramatic wood staircase w/sleek glass, plantation shutters throughout, large windows overlooking the lake & soaring high ceilings. The formal living/dining rooms provide ample space for guests, while the cozy family room features a fireplace for more intimate gatherings. The kitchen is a chef's dream with neutral oak cabinets, stainless steel appliances, Corian countertops, a pantry, a breakfast bar for casual dining, and a beautiful view of the pool and lake from the kitchen. Retreat to the luxurious primary suite upstairs, which includes a gas fireplace, access to a private balcony w/lake views, a huge walk-in closet, & a lavish bathroom w/dual sinks, glass-enclosed shower, & soaking tub. You'll love the spacious 3 car garage w/built-in cabinets, overhead storage racks, and don't' forget to check out the sauna room! Discover a backyard with your own private dock for your pontoon boat, a sparkling diving pool, a covered patio w/skylights, ceiling fans, and a built-in BBQ. A soothing fountain, mature shade trees, and serene lake views further enhance the charm of the backyard oasis! HOA fee includes access to Rec Center, Lap Pool, Sauna, Pickleball, playground, gym & more.
The Lakes community offers fabulous amenities to include walking paths, relax in the heated pool, play a match on the tennis courts, or enjoy a workout at the gym there's something for everyone! This home is an extraordinary opportunity and you'll love living at THE LAKES!
Location
State AZ
County Maricopa
Community The Lakes
Direction Head west on E Baseline Rd, Turn left onto S Marine Dr, Turn right onto E Northshore Dr, Turn left onto E Bayview Dr. Property will be on the left.
Rooms
Other Rooms ExerciseSauna Room, Family Room
Master Bedroom Upstairs
Den/Bedroom Plus 4
Separate Den/Office N
Interior
Interior Features Upstairs, Eat-in Kitchen, Breakfast Bar, Vaulted Ceiling(s), Pantry, Double Vanity, Full Bth Master Bdrm, Separate Shwr & Tub, High Speed Internet
Heating Natural Gas
Cooling Ceiling Fan(s), Refrigeration
Flooring Carpet, Tile, Wood
Fireplaces Type 2 Fireplace, Family Room, Master Bedroom, Gas
Fireplace Yes
Window Features Dual Pane
SPA None
Laundry WshrDry HookUp Only
Exterior
Exterior Feature Other, Balcony, Covered Patio(s), Patio, Built-in Barbecue
Parking Features Attch'd Gar Cabinets, Dir Entry frm Garage, Electric Door Opener
Garage Spaces 3.0
Garage Description 3.0
Fence Block, Partial
Pool Diving Pool, Private
Community Features Community Spa Htd, Community Pool Htd, Near Bus Stop, Lake Subdivision, Community Media Room, Tennis Court(s), Racquetball, Playground, Biking/Walking Path, Clubhouse, Fitness Center
Amenities Available Management
Roof Type Tile,Rolled/Hot Mop
Private Pool Yes
Building
Lot Description Waterfront Lot, Sprinklers In Rear, Sprinklers In Front, Gravel/Stone Back, Synthetic Grass Frnt, Auto Timer H2O Front, Auto Timer H2O Back
Story 2
Builder Name MISSION VIEJO
Sewer Public Sewer
Water City Water
Architectural Style Contemporary
Structure Type Other,Balcony,Covered Patio(s),Patio,Built-in Barbecue
New Construction No
Schools
Elementary Schools Rover Elementary School
Middle Schools Fees College Preparatory Middle School
High Schools Marcos De Niza High School
School District Tempe Union High School District
Others
HOA Name LCA
HOA Fee Include Maintenance Grounds
Senior Community No
Tax ID 301-02-300
Ownership Fee Simple
Acceptable Financing Conventional, VA Loan
Horse Property N
Listing Terms Conventional, VA Loan
Financing Cash
Read Less

Copyright 2025 Arizona Regional Multiple Listing Service, Inc. All rights reserved.
Bought with Keller Williams Integrity First



