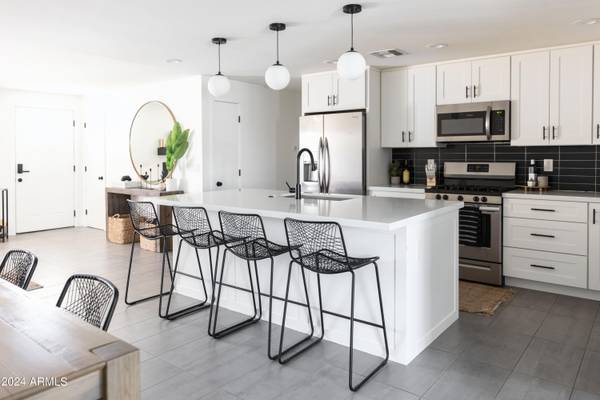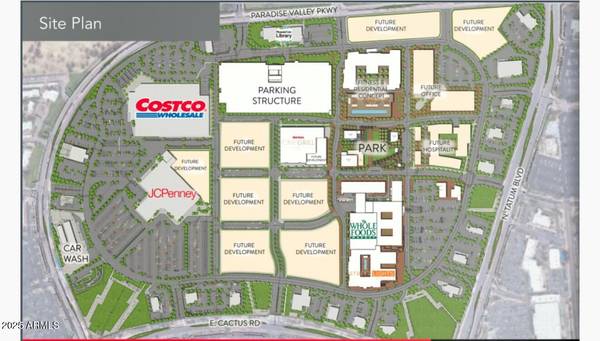For more information regarding the value of a property, please contact us for a free consultation.
14214 N 38TH Street Phoenix, AZ 85032
Want to know what your home might be worth? Contact us for a FREE valuation!

Our team is ready to help you sell your home for the highest possible price ASAP
Key Details
Sold Price $595,000
Property Type Single Family Home
Sub Type Single Family - Detached
Listing Status Sold
Purchase Type For Sale
Square Footage 1,808 sqft
Price per Sqft $329
Subdivision Paradise Valley Oasis No. 7
MLS Listing ID 6769316
Sold Date 01/31/25
Style Contemporary
Bedrooms 4
HOA Y/N No
Originating Board Arizona Regional Multiple Listing Service (ARMLS)
Year Built 1974
Annual Tax Amount $1,503
Tax Year 2023
Lot Size 5,852 Sqft
Acres 0.13
Property Sub-Type Single Family - Detached
Property Description
*1-Year Home Warranty Provided by Seller!*
This turn-key home is fully updated with a New AC, roof, and water heater—all the essentials for worry-free living. Blending modern luxury with everyday comfort, this stunning property features an open-concept layout, sleek finishes, and designer touches throughout. Every detail has been meticulously upgraded, including: A brand-new kitchen with stainless steel appliances. Spa-like bathrooms with custom tile work. Fresh flooring, new windows, and upgraded lighting. Perfect for entertaining, this home is truly move-in ready.
Nestled in a desirable North Phoenix neighborhood, enjoy proximity to top-rated schools, the newly redeveloped Paradise Valley Mall, and abundant outdoor recreation.
Location
State AZ
County Maricopa
Community Paradise Valley Oasis No. 7
Direction North on 40th St, West on Hearn, North on 38th St, House is on the left.
Rooms
Other Rooms Family Room, BonusGame Room
Den/Bedroom Plus 5
Separate Den/Office N
Interior
Interior Features Eat-in Kitchen, Kitchen Island, Pantry
Heating Electric
Cooling Ceiling Fan(s), Refrigeration
Flooring Carpet, Tile
Fireplaces Type 2 Fireplace
Fireplace Yes
Window Features Sunscreen(s),Dual Pane
SPA None
Exterior
Exterior Feature Gazebo/Ramada
Garage Spaces 1.0
Garage Description 1.0
Fence Block, Wood
Pool None
Amenities Available None
Roof Type Composition
Private Pool No
Building
Lot Description Sprinklers In Front, Grass Front, Synthetic Grass Back
Story 1
Builder Name Unknown
Sewer Public Sewer
Water City Water
Architectural Style Contemporary
Structure Type Gazebo/Ramada
New Construction No
Schools
Elementary Schools Indian Bend Elementary School
Middle Schools Greenway Middle School
High Schools Paradise Valley High School
School District Paradise Valley Unified District
Others
HOA Fee Include No Fees
Senior Community No
Tax ID 214-62-366
Ownership Fee Simple
Acceptable Financing Conventional, FHA, VA Loan
Horse Property N
Listing Terms Conventional, FHA, VA Loan
Financing Conventional
Read Less

Copyright 2025 Arizona Regional Multiple Listing Service, Inc. All rights reserved.
Bought with Arizona Golf & Sun Properties



