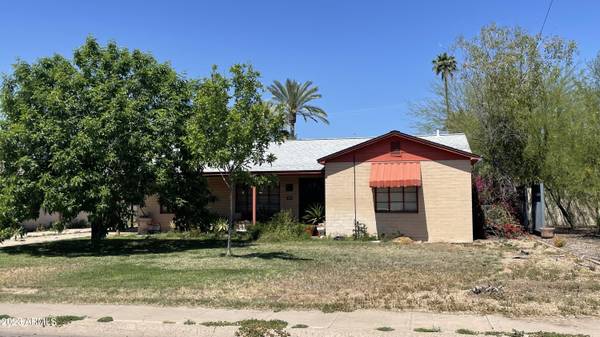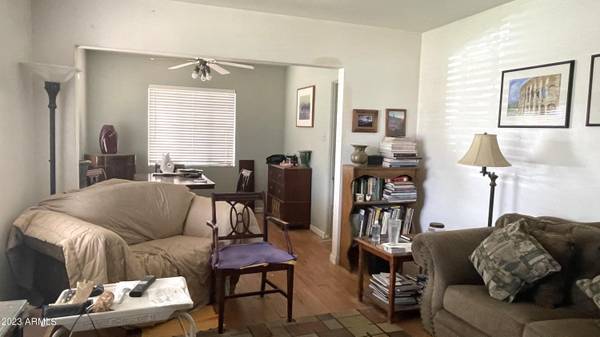For more information regarding the value of a property, please contact us for a free consultation.
852 W Earll Drive Phoenix, AZ 85013
Want to know what your home might be worth? Contact us for a FREE valuation!

Our team is ready to help you sell your home for the highest possible price ASAP
Key Details
Sold Price $375,000
Property Type Single Family Home
Sub Type Single Family - Detached
Listing Status Sold
Purchase Type For Sale
Square Footage 1,232 sqft
Price per Sqft $304
Subdivision Campus Manor
MLS Listing ID 6545309
Sold Date 05/11/23
Style Ranch
Bedrooms 3
HOA Y/N No
Originating Board Arizona Regional Multiple Listing Service (ARMLS)
Year Built 1945
Annual Tax Amount $1,725
Tax Year 2022
Lot Size 8,355 Sqft
Acres 0.19
Property Sub-Type Single Family - Detached
Property Description
WE HAVE RECEIVED MANY OFFERS AND WILL MAKE A DECISION FROM WHAT WE HAVE. GOING TOM UNTIL DECISION IS MADE. Great investment opportunity. 3 bedroom. 1.5 bath home in downtown historic district, Campus Vista. Just 3 houses away from Phoenix College. This home will need some work, but this area is well worth it! Roof is less than 5 years old. A/C is newer also. Dates will be provided. DO NOT DISTURB OCCUPANT/OWNER. No showings until accepted offer.
Location
State AZ
County Maricopa
Community Campus Manor
Direction West on Thomas to 11th Avenue. North/right on 11th Ave to Earll Dr. Turn right and the home is on the left.
Rooms
Other Rooms Family Room
Den/Bedroom Plus 3
Separate Den/Office N
Interior
Heating Natural Gas
Cooling Ceiling Fan(s), Refrigeration
Flooring Laminate, Tile
Fireplaces Number No Fireplace
Fireplaces Type None
Fireplace No
SPA None
Exterior
Exterior Feature Covered Patio(s)
Parking Features Detached
Garage Spaces 1.0
Carport Spaces 1
Garage Description 1.0
Fence Block, Wood
Pool None
Community Features Historic District
Amenities Available None
Roof Type Composition
Private Pool No
Building
Lot Description Alley, Grass Front
Story 1
Builder Name UNKNOWN
Sewer Sewer in & Cnctd, Public Sewer
Water City Water
Architectural Style Ranch
Structure Type Covered Patio(s)
New Construction No
Schools
Elementary Schools Encanto School
Middle Schools Osborn Middle School
High Schools Central High School
School District Phoenix Union High School District
Others
HOA Fee Include No Fees
Senior Community No
Tax ID 110-29-029
Ownership Fee Simple
Acceptable Financing Conventional
Horse Property N
Listing Terms Conventional
Financing Cash
Read Less

Copyright 2025 Arizona Regional Multiple Listing Service, Inc. All rights reserved.
Bought with Berkshire Hathaway HomeServices Arizona Properties



