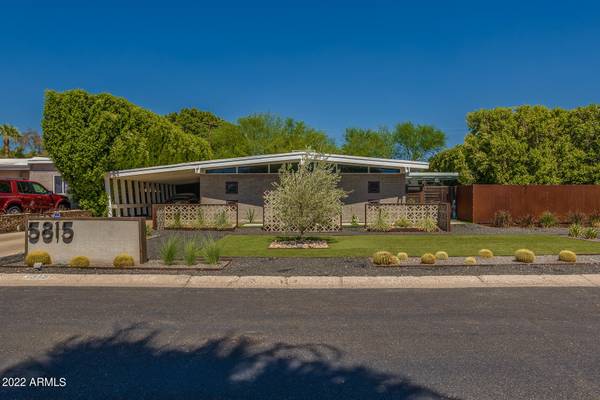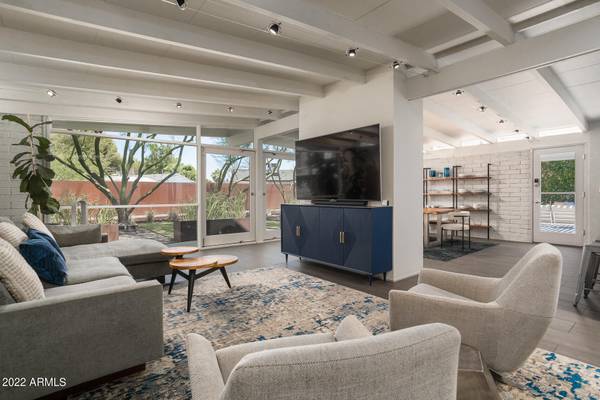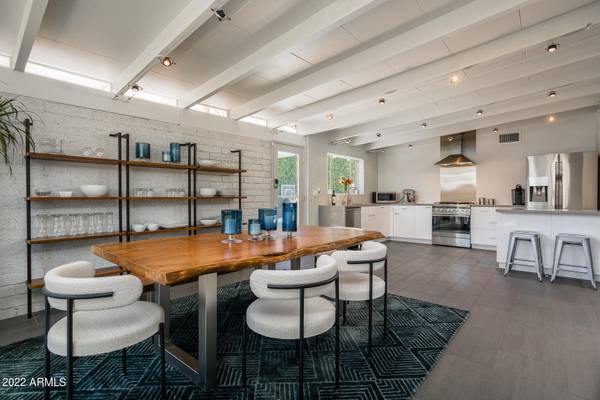For more information regarding the value of a property, please contact us for a free consultation.
5815 N 11TH Street Phoenix, AZ 85014
Want to know what your home might be worth? Contact us for a FREE valuation!

Our team is ready to help you sell your home for the highest possible price ASAP
Key Details
Sold Price $1,200,000
Property Type Single Family Home
Sub Type Single Family - Detached
Listing Status Sold
Purchase Type For Sale
Square Footage 1,650 sqft
Price per Sqft $727
Subdivision Marlen Grove
MLS Listing ID 6417248
Sold Date 07/29/22
Style Contemporary,Ranch
Bedrooms 3
HOA Y/N No
Originating Board Arizona Regional Multiple Listing Service (ARMLS)
Year Built 1951
Annual Tax Amount $2,821
Tax Year 2021
Lot Size 8,459 Sqft
Acres 0.19
Property Sub-Type Single Family - Detached
Property Description
Mid-century originally built by Ralph Haver in Marlen Grove! This post-war modern home was completely updated inside and out. Ralph Haver details, low-sloped roof, vaulted & beamed ceilings & clerestory windows bringing in natural light throughout. Highest quality architectural details are used judiciously, keeping the spaces uncluttered and open. The attention to detail is a minimalist's dream come true – you will want to call this home... The area, Marlen Grove, was just that: a former white grapefruit citrus orchard in which Haver developed just 73 homes. Today, it offers a wonderful North Central Location with access to all. This home was featured in an article published in Phoenix Home & Garden.
Features:
Exquisite Post-War Modern Design
Mid-Century Modern Design With an Impeccable Renovation
Ralph Haver, Architect
Clerestory Windows Throughout
Deep Shading and Integration to Outdoors
Added Heated Pool
Mist America fans at the patio
New AC in 2021
New Rheem Tankless Water Heater
Classy Closet Systems
New sewer line to the street
Added Water Softener
Marlen Grove Iconic and Classic 'Haverhood'
Location
State AZ
County Maricopa
Community Marlen Grove
Direction West on Bethany Home to 10th Place, turn left (heading south) veer left to 11th street, house will be down on the left side.
Rooms
Other Rooms Separate Workshop
Den/Bedroom Plus 3
Separate Den/Office N
Interior
Interior Features No Interior Steps, Vaulted Ceiling(s), 3/4 Bath Master Bdrm, High Speed Internet
Heating Natural Gas, Other
Cooling Refrigeration, See Remarks
Flooring Tile
Fireplaces Type 1 Fireplace, Living Room, Gas
Fireplace Yes
Window Features Tinted Windows
SPA None
Exterior
Exterior Feature Gazebo/Ramada, Misting System, Patio, Private Yard
Parking Features Separate Strge Area
Carport Spaces 1
Fence Block
Pool Heated, Private
Utilities Available APS, SW Gas
Amenities Available None
Roof Type Foam
Private Pool Yes
Building
Lot Description Sprinklers In Rear, Sprinklers In Front, Grass Front, Grass Back, Synthetic Grass Back, Auto Timer H2O Front, Auto Timer H2O Back
Story 1
Builder Name Ralph Haver
Sewer Public Sewer
Water City Water
Architectural Style Contemporary, Ranch
Structure Type Gazebo/Ramada,Misting System,Patio,Private Yard
New Construction No
Schools
Elementary Schools Madison Rose Lane School
Middle Schools Madison #1 Middle School
High Schools North High School
School District Phoenix Union High School District
Others
HOA Fee Include No Fees
Senior Community No
Tax ID 162-05-007
Ownership Fee Simple
Acceptable Financing Cash, Conventional, VA Loan
Horse Property N
Listing Terms Cash, Conventional, VA Loan
Financing Conventional
Read Less

Copyright 2025 Arizona Regional Multiple Listing Service, Inc. All rights reserved.
Bought with Redfin Corporation



