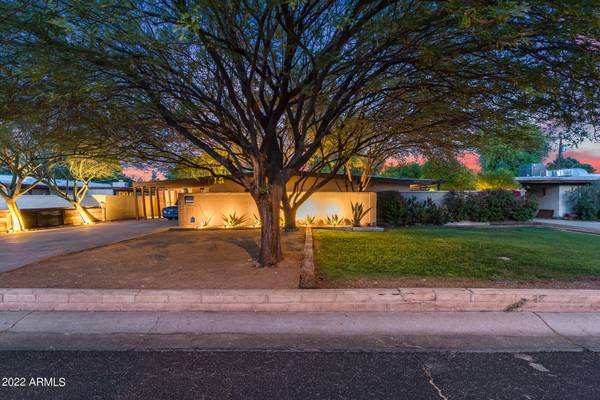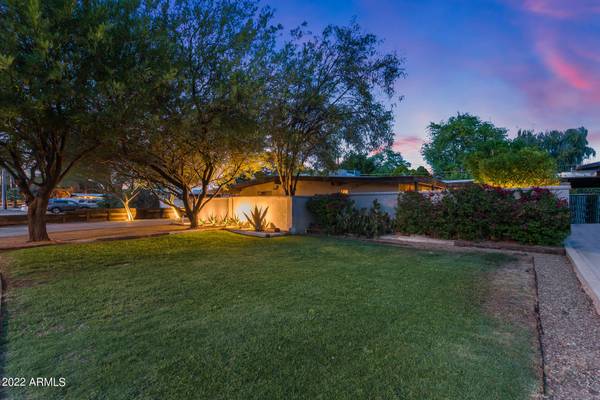For more information regarding the value of a property, please contact us for a free consultation.
5827 N 10TH Street Phoenix, AZ 85014
Want to know what your home might be worth? Contact us for a FREE valuation!

Our team is ready to help you sell your home for the highest possible price ASAP
Key Details
Sold Price $755,000
Property Type Single Family Home
Sub Type Single Family - Detached
Listing Status Sold
Purchase Type For Sale
Square Footage 1,703 sqft
Price per Sqft $443
Subdivision Marlen Grove
MLS Listing ID 6395461
Sold Date 05/20/22
Bedrooms 3
HOA Y/N No
Originating Board Arizona Regional Multiple Listing Service (ARMLS)
Year Built 1952
Annual Tax Amount $2,654
Tax Year 2021
Lot Size 8,006 Sqft
Acres 0.18
Property Sub-Type Single Family - Detached
Property Description
Welcome to this Ralph Haver gem! This home is a modernist's dream with original concrete floors, exposed block, beams, air ducts, skylights, clerestory windows and clean lines throughout. Kitchen features flat panel cabinets, stainless steel appliances, 4 gas burner stove and large kitchen island. The Primary bedroom hosts a large closet area along with a freestanding tub, separate shower and private toilet room in the ensuite bathroom. Lift and roll up doors in the main living space open up to a serene and private backyard which includes a sparkling pool, outdoor shower, covered patios, a vegetable garden, flower garden and home is equipped with 240v car charger for your electric vehicle!
Location
State AZ
County Maricopa
Community Marlen Grove
Direction From Bethany Home Rd, Go South on 10th Street, Home is located on the East hand side of the road.
Rooms
Den/Bedroom Plus 3
Separate Den/Office N
Interior
Interior Features Vaulted Ceiling(s), Kitchen Island, Separate Shwr & Tub
Heating Natural Gas
Cooling Refrigeration
Flooring Concrete
Fireplaces Number No Fireplace
Fireplaces Type None
Fireplace No
SPA None
Exterior
Exterior Feature Covered Patio(s), Storage
Carport Spaces 1
Fence Block
Pool Private
Utilities Available APS, SW Gas
Amenities Available None
Roof Type Metal
Private Pool Yes
Building
Lot Description Sprinklers In Front, Desert Back, Desert Front, Gravel/Stone Back, Grass Front
Story 1
Builder Name Ralph Haver
Sewer Public Sewer
Water City Water
Structure Type Covered Patio(s),Storage
New Construction No
Schools
Elementary Schools Madison Rose Lane School
Middle Schools Madison Meadows School
High Schools Central High School
School District Phoenix Union High School District
Others
HOA Fee Include No Fees
Senior Community No
Tax ID 162-05-062
Ownership Fee Simple
Acceptable Financing Cash, Conventional, FHA, VA Loan
Horse Property N
Listing Terms Cash, Conventional, FHA, VA Loan
Financing Cash
Read Less

Copyright 2025 Arizona Regional Multiple Listing Service, Inc. All rights reserved.
Bought with HomeSmart



