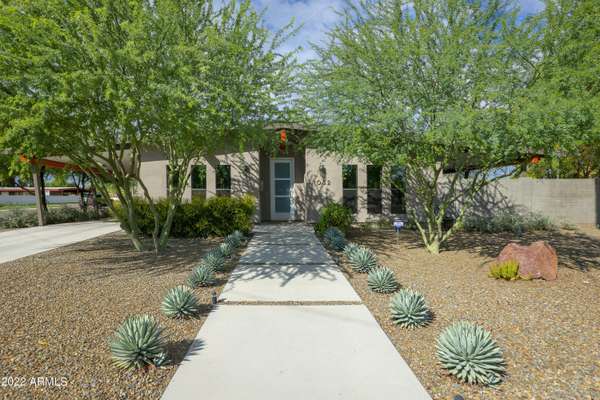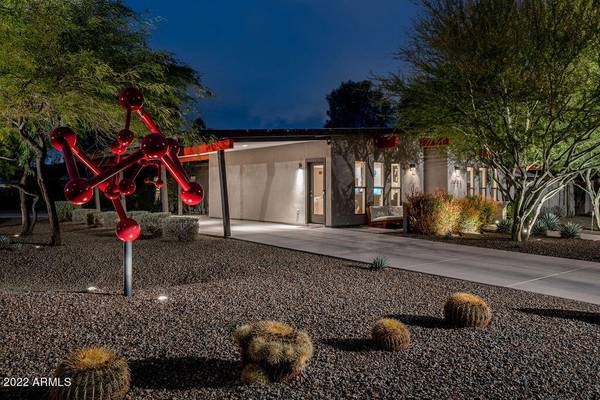For more information regarding the value of a property, please contact us for a free consultation.
1032 E Palo Verde Drive Phoenix, AZ 85014
Want to know what your home might be worth? Contact us for a FREE valuation!

Our team is ready to help you sell your home for the highest possible price ASAP
Key Details
Sold Price $1,175,000
Property Type Single Family Home
Sub Type Single Family - Detached
Listing Status Sold
Purchase Type For Sale
Square Footage 2,133 sqft
Price per Sqft $550
Subdivision Marlen Grove
MLS Listing ID 6352760
Sold Date 04/13/22
Style Ranch
Bedrooms 4
HOA Y/N No
Originating Board Arizona Regional Multiple Listing Service (ARMLS)
Year Built 1951
Annual Tax Amount $5,056
Tax Year 2021
Lot Size 0.284 Acres
Acres 0.28
Property Sub-Type Single Family - Detached
Property Description
Exceptional mid-century modern by renowned architect Ralph Haver. This property was immaculately remodeled with great attention given to it's architectural integrity. Open, bright floor plan with walls of glass opening out to a covered patio and sparking pool. Architectural features include pitched roof lines, exposed beams, clerestory windows, hardwood floors throughout and a chef's Kitchen with a quartz, waterfall island, Bosch appliances, gas range, and built-in wine storage. The master suite opens to the pool area and features a walk-in closet and spa bathroom with a soaking tub, rain shower and water closet. Other features include owned solar system providing low utility bills, RV parking with dump station, TV on covered patio, gas BBQ, and electric car charger.
Location
State AZ
County Maricopa
Community Marlen Grove
Direction From Bethany Home Road and 7th Street East on Bethan Home to 10th Place, South/Right on 10th Place to Palo Verde, Home is on the NE corner of 10th Place and Palo Verde
Rooms
Other Rooms Great Room
Den/Bedroom Plus 4
Separate Den/Office N
Interior
Interior Features Eat-in Kitchen, Breakfast Bar, No Interior Steps, Vaulted Ceiling(s), Kitchen Island, Pantry, Double Vanity, Full Bth Master Bdrm, Separate Shwr & Tub, High Speed Internet, Smart Home, Granite Counters
Heating Natural Gas
Cooling Refrigeration
Flooring Wood
Fireplaces Number No Fireplace
Fireplaces Type None
Fireplace No
Window Features ENERGY STAR Qualified Windows, Double Pane Windows, Tinted Windows
SPA None
Laundry Dryer Included, Inside, Washer Included
Exterior
Exterior Feature Covered Patio(s), Patio, Storage
Parking Features RV Gate, RV Access/Parking
Carport Spaces 2
Fence Block
Pool Play Pool, Private
Community Features Near Bus Stop
Utilities Available APS, SW Gas
Amenities Available None
Roof Type Foam
Private Pool Yes
Building
Lot Description Sprinklers In Rear, Sprinklers In Front, Corner Lot, Desert Back, Desert Front, Synthetic Grass Back, Auto Timer H2O Front, Auto Timer H2O Back
Story 1
Builder Name Unknown
Sewer Sewer in & Cnctd, Public Sewer
Water City Water
Architectural Style Ranch
Structure Type Covered Patio(s), Patio, Storage
New Construction No
Schools
Elementary Schools Madison Elementary School
Middle Schools Madison #1 Middle School
High Schools North High School
School District Phoenix Union High School District
Others
HOA Fee Include No Fees
Senior Community No
Tax ID 162-05-004
Ownership Fee Simple
Acceptable Financing Cash, Conventional
Horse Property N
Listing Terms Cash, Conventional
Financing Conventional
Read Less

Copyright 2025 Arizona Regional Multiple Listing Service, Inc. All rights reserved.
Bought with Realty ONE Group



