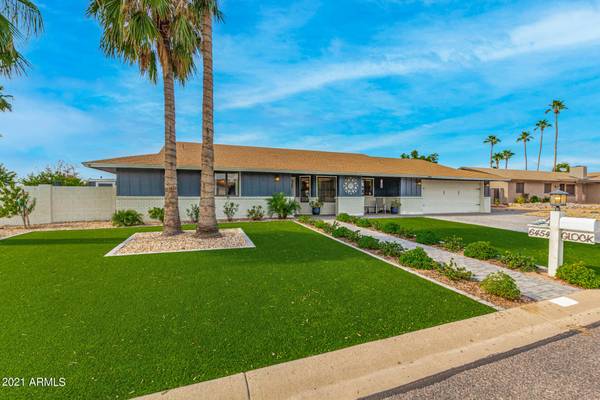For more information regarding the value of a property, please contact us for a free consultation.
6454 E JUNE Street Mesa, AZ 85205
Want to know what your home might be worth? Contact us for a FREE valuation!

Our team is ready to help you sell your home for the highest possible price ASAP
Key Details
Sold Price $501,000
Property Type Single Family Home
Sub Type Single Family - Detached
Listing Status Sold
Purchase Type For Sale
Square Footage 1,946 sqft
Price per Sqft $257
Subdivision Pomeroy Estates
MLS Listing ID 6301277
Sold Date 11/04/21
Style Ranch
Bedrooms 3
HOA Y/N No
Originating Board Arizona Regional Multiple Listing Service (ARMLS)
Year Built 1984
Annual Tax Amount $1,847
Tax Year 2021
Lot Size 0.337 Acres
Acres 0.34
Property Sub-Type Single Family - Detached
Property Description
Absolute curb appeal with this nicely appointed 1 story home in NE Mesa on HUGE lot with NO HOA!! EZ care front lawn is synthetic grass to look gorgeous year round. Decorator touches in the kitchen, dining and family rooms, coffered ceiling over dining area. Kitchen has newer appliances, white cabinets, RO system, granite countertops and kitchen island. Open family room has plenty of space to relax or entertain. Large master bedroom has a walk-in closet and upgraded master bath has a decorator sink, and a tiled shower/tub unit. The amazing back yard has grass, covered pavered patio extended for extra seating area, a covered built-in BBQ and bar, RV parking. Perfect for entertaining in the upcoming cooler temps. Nearby shopping, dining, entertainment, golf, hiking, 202 Red Mountain, etc!
Location
State AZ
County Maricopa
Community Pomeroy Estates
Direction W on McKellips to 66th St, S on 66th St to June, W on June to home on left.
Rooms
Other Rooms Great Room
Den/Bedroom Plus 3
Separate Den/Office N
Interior
Interior Features Eat-in Kitchen, Drink Wtr Filter Sys, Kitchen Island, Pantry, Full Bth Master Bdrm, High Speed Internet, Granite Counters
Heating Electric
Cooling Refrigeration, Ceiling Fan(s)
Flooring Laminate, Tile
Fireplaces Type 1 Fireplace, Living Room
Fireplace Yes
Window Features Double Pane Windows
SPA None
Laundry WshrDry HookUp Only
Exterior
Exterior Feature Covered Patio(s)
Parking Features RV Gate, RV Access/Parking
Garage Spaces 2.0
Garage Description 2.0
Fence Block
Pool None
Utilities Available SRP
Amenities Available None
Roof Type Composition
Private Pool No
Building
Lot Description Grass Back, Synthetic Grass Frnt
Story 1
Builder Name unknown
Sewer Septic Tank
Water City Water
Architectural Style Ranch
Structure Type Covered Patio(s)
New Construction No
Schools
Elementary Schools Falcon Hill Elementary School
Middle Schools Shepherd Junior High School
High Schools Red Mountain High School
School District Mesa Unified District
Others
HOA Fee Include No Fees
Senior Community No
Tax ID 141-65-075
Ownership Fee Simple
Acceptable Financing Cash, Conventional, FHA, VA Loan
Horse Property N
Listing Terms Cash, Conventional, FHA, VA Loan
Financing Conventional
Read Less

Copyright 2025 Arizona Regional Multiple Listing Service, Inc. All rights reserved.
Bought with Keller Williams Realty Phoenix



