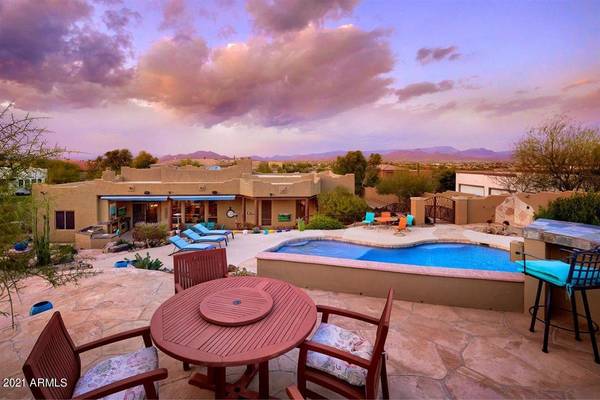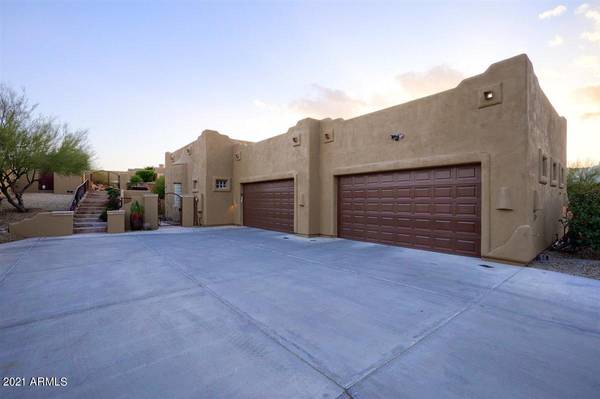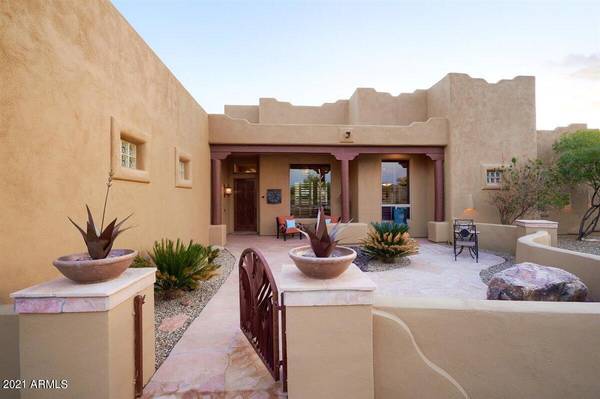For more information regarding the value of a property, please contact us for a free consultation.
317 W OLESEN Road Phoenix, AZ 85085
Want to know what your home might be worth? Contact us for a FREE valuation!

Our team is ready to help you sell your home for the highest possible price ASAP
Key Details
Sold Price $875,000
Property Type Single Family Home
Sub Type Single Family - Detached
Listing Status Sold
Purchase Type For Sale
Square Footage 3,109 sqft
Price per Sqft $281
Subdivision Hillside Estate
MLS Listing ID 6195602
Sold Date 03/24/21
Style Territorial/Santa Fe
Bedrooms 4
HOA Y/N No
Originating Board Arizona Regional Multiple Listing Service (ARMLS)
Year Built 2006
Annual Tax Amount $4,459
Tax Year 2020
Lot Size 1.061 Acres
Acres 1.06
Property Sub-Type Single Family - Detached
Property Description
This is a meticulously maintained hillside property located in the highly sought after Desert Hills community, with some of the most amazing views in the valley! Upon entry, you'll notice a sitting area/den leading into your open concept great room. Highly updated and functional kitchen with granite countertops, breakfast bar, custom cabinetry, stainless steel appliances, gas range, food prep station, appliance station, large walk-in pantry, and wine fridge. Split master suite features tall ceilings, plenty of space, fireplace, walk-in closet, dual vanities, walk-in shower w/ rainfall shower head, and jetted tub. Secondary bedrooms are perfectly appointed with a Jack & Jill en suite bathroom, walk-in closets, a Murphy bed in the guest bedroom, and an updated hall bathroom. Wait until you see the backyard desert oasis! A long list of outdoor amenities include; backyard kitchen with fridge, oven, sink, sear station, and BBQ, covered patio with electric shades, indoor/outdoor surround sound, outdoor fireplace, gas fire pit, putting green, cornhole court, sparkling pool, jacuzzi, outdoor shower, and a top level patio with some unbelievable views! With a 4 car garage, large laundry room, and over an acre lot, this home is one of a kind and has it all! Inquire immediately!
Location
State AZ
County Maricopa
Community Hillside Estate
Direction CAREFREE E. TO CENTRAL S. TO ROCK VIEW W. TO 5TH AVE N. TO OLESEN E.
Rooms
Master Bedroom Split
Den/Bedroom Plus 4
Separate Den/Office N
Interior
Interior Features Other, See Remarks, Eat-in Kitchen, Soft Water Loop, Kitchen Island, Pantry, Double Vanity, Full Bth Master Bdrm, Separate Shwr & Tub, Tub with Jets, High Speed Internet, Granite Counters
Heating Electric
Cooling Refrigeration
Flooring Carpet, Tile
Fireplaces Type 3+ Fireplace
Fireplace Yes
SPA Private
Exterior
Exterior Feature Covered Patio(s), Built-in Barbecue
Parking Features Electric Door Opener, Extnded Lngth Garage
Garage Spaces 4.0
Garage Description 4.0
Fence Block
Pool Private
Utilities Available Propane
Amenities Available None
View City Lights, Mountain(s)
Roof Type Foam
Private Pool Yes
Building
Lot Description Desert Back, Desert Front, Synthetic Grass Back
Story 1
Builder Name MONTE VERDE HOMES
Sewer Septic Tank
Water Shared Well
Architectural Style Territorial/Santa Fe
Structure Type Covered Patio(s),Built-in Barbecue
New Construction No
Schools
Elementary Schools Desert Mountain Elementary
Middle Schools Deer Valley Middle School
High Schools Deer Valley High School
School District Deer Valley Unified District
Others
HOA Fee Include No Fees
Senior Community No
Tax ID 211-24-099
Ownership Fee Simple
Acceptable Financing Conventional
Horse Property N
Listing Terms Conventional
Financing Conventional
Read Less

Copyright 2025 Arizona Regional Multiple Listing Service, Inc. All rights reserved.
Bought with Russ Lyon Sotheby's International Realty



