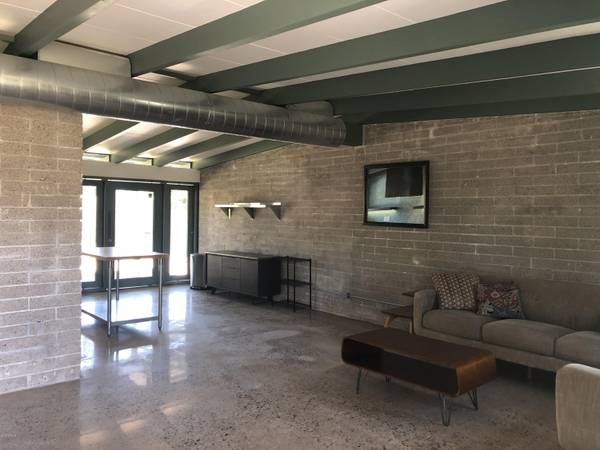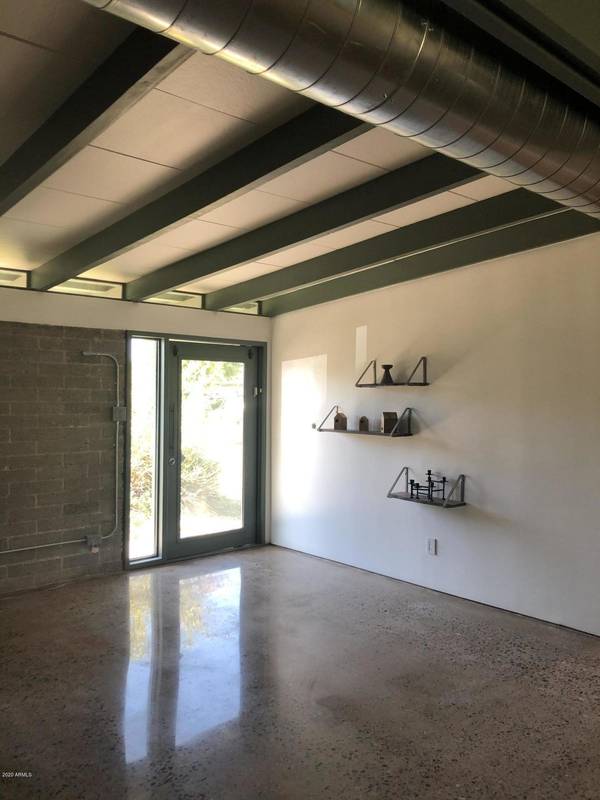For more information regarding the value of a property, please contact us for a free consultation.
5745 N 10TH Street Phoenix, AZ 85014
Want to know what your home might be worth? Contact us for a FREE valuation!

Our team is ready to help you sell your home for the highest possible price ASAP
Key Details
Sold Price $422,500
Property Type Single Family Home
Sub Type Single Family - Detached
Listing Status Sold
Purchase Type For Sale
Square Footage 1,151 sqft
Price per Sqft $367
Subdivision Marlen Grove
MLS Listing ID 6141820
Sold Date 12/15/20
Bedrooms 2
HOA Y/N No
Originating Board Arizona Regional Multiple Listing Service (ARMLS)
Year Built 1952
Annual Tax Amount $2,166
Tax Year 2020
Lot Size 8,024 Sqft
Acres 0.18
Property Sub-Type Single Family - Detached
Property Description
Ralph Haver home in the highly sought after Marlen Grove enclave. Renovated to a perfectly modernized look and feel of the classic mid-century Haver home Custom steel and glass exterior doors, sandblasted block interior walls and floors, two spacious bedrooms and open living room to kitchen floor plan. Perfectly placed on lot for large front and backyards to make into your own outdoor paradise. Walk to 7th St restaurants and bars at The Yard, The Crown on 7th, The Womack, Mora and many many more. Agent is related to seller.
Location
State AZ
County Maricopa
Community Marlen Grove
Direction East on Bethany Home from 7th St. South on 10th St. Home is on East side of street.
Rooms
Den/Bedroom Plus 2
Separate Den/Office N
Interior
Interior Features Vaulted Ceiling(s), 3/4 Bath Master Bdrm, High Speed Internet
Heating Natural Gas
Cooling Refrigeration, Programmable Thmstat
Flooring Concrete
Fireplaces Number No Fireplace
Fireplaces Type None
Fireplace No
SPA None
Exterior
Exterior Feature Covered Patio(s)
Carport Spaces 1
Fence Block
Pool None
Landscape Description Irrigation Back, Irrigation Front
Utilities Available APS, SW Gas
Amenities Available None
Roof Type Foam
Private Pool No
Building
Lot Description Grass Front, Grass Back, Irrigation Front, Irrigation Back
Story 1
Builder Name UNK
Sewer Public Sewer
Water City Water
Structure Type Covered Patio(s)
New Construction No
Schools
Elementary Schools Madison Rose Lane School
Middle Schools Madison Meadows School
High Schools Central High School
School District Phoenix Union High School District
Others
HOA Fee Include No Fees
Senior Community No
Tax ID 162-05-067
Ownership Fee Simple
Acceptable Financing Cash, Conventional, FHA, VA Loan
Horse Property N
Listing Terms Cash, Conventional, FHA, VA Loan
Financing Conventional
Read Less

Copyright 2025 Arizona Regional Multiple Listing Service, Inc. All rights reserved.
Bought with Commercial 33



