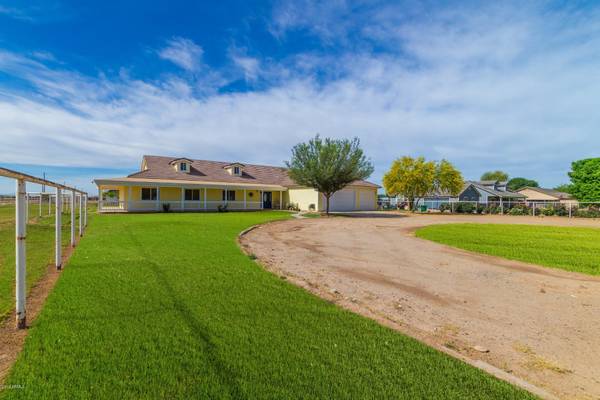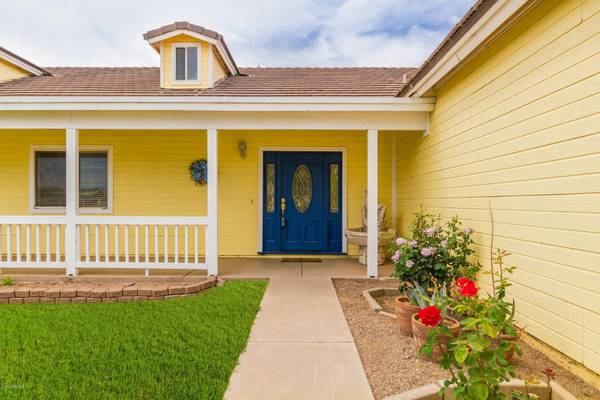For more information regarding the value of a property, please contact us for a free consultation.
4929 E BEEHIVE Road San Tan Valley, AZ 85140
Want to know what your home might be worth? Contact us for a FREE valuation!

Our team is ready to help you sell your home for the highest possible price ASAP
Key Details
Sold Price $475,000
Property Type Single Family Home
Sub Type Single Family - Detached
Listing Status Sold
Purchase Type For Sale
Square Footage 3,180 sqft
Price per Sqft $149
Subdivision S34 T2S R8E
MLS Listing ID 5924781
Sold Date 02/20/20
Style Ranch
Bedrooms 4
HOA Y/N No
Originating Board Arizona Regional Multiple Listing Service (ARMLS)
Year Built 2000
Annual Tax Amount $2,911
Tax Year 2018
Lot Size 1.250 Acres
Acres 1.25
Property Sub-Type Single Family - Detached
Property Description
No HOA. BACK ON THE MARKET.. Buyers couldn't qualify. Check the video. Looking for a work shop/RV garage/Man Cave? This is the place. 30x30 steel building I beam construction 10 foot door.. Mare motel with 2 covered horse/animal pens. Irrigated pastures with perimeter Pipe and H wire fencing
The house: Huge great room with a fireplace and huge master bedroom. Front bedroom can be an office.
Owners say that the neighbors are great, the stars are beautiful, and they enjoy the quite country living.
Location
State AZ
County Pinal
Community S34 T2S R8E
Direction Go East of Schnepf Rd on Combs Rd to the end of the pavement. Turn right on Sierra Vista. South to Beehive. Corner house.
Rooms
Other Rooms Library-Blt-in Bkcse, Separate Workshop, Great Room
Den/Bedroom Plus 6
Separate Den/Office Y
Interior
Interior Features Breakfast Bar, Soft Water Loop, Vaulted Ceiling(s), Pantry, Double Vanity, Full Bth Master Bdrm, Separate Shwr & Tub
Heating Electric
Cooling Ceiling Fan(s), Refrigeration
Flooring Carpet, Tile
Fireplaces Number 1 Fireplace
Fireplaces Type 1 Fireplace, Family Room
Fireplace Yes
Window Features Dual Pane
SPA None
Laundry WshrDry HookUp Only
Exterior
Exterior Feature Circular Drive, Covered Patio(s), Storage
Parking Features Attch'd Gar Cabinets, Dir Entry frm Garage, Electric Door Opener, RV Gate, Separate Strge Area, RV Access/Parking, Gated, RV Garage
Garage Spaces 3.0
Garage Description 3.0
Fence See Remarks, Wire
Pool None
Landscape Description Flood Irrigation
Amenities Available None
View Mountain(s)
Roof Type Tile,Rolled/Hot Mop
Private Pool No
Building
Lot Description Corner Lot, Grass Front, Grass Back, Flood Irrigation
Story 1
Builder Name unknown
Sewer Sewer in & Cnctd, Septic Tank
Water Pvt Water Company
Architectural Style Ranch
Structure Type Circular Drive,Covered Patio(s),Storage
New Construction No
Schools
Elementary Schools Ellsworth Elementary School
Middle Schools J. O. Combs Middle School
High Schools Combs High School
School District J. O. Combs Unified School District
Others
HOA Fee Include No Fees
Senior Community No
Tax ID 104-22-027-Z
Ownership Fee Simple
Acceptable Financing FannieMae (HomePath), Conventional, FHA, VA Loan
Horse Property Y
Horse Feature Other, See Remarks, Barn, Corral(s), Stall
Listing Terms FannieMae (HomePath), Conventional, FHA, VA Loan
Financing Conventional
Read Less

Copyright 2025 Arizona Regional Multiple Listing Service, Inc. All rights reserved.
Bought with My Home Group Real Estate



