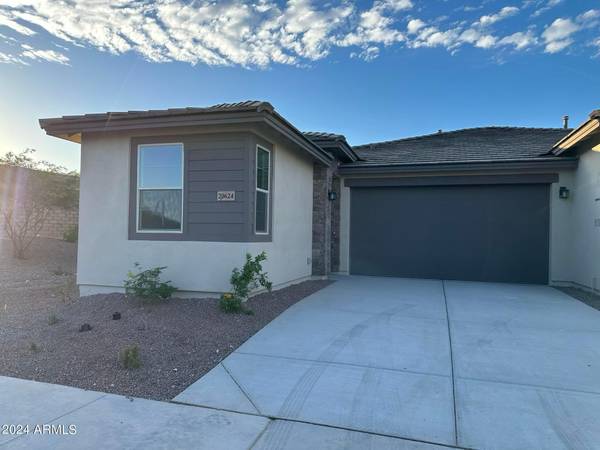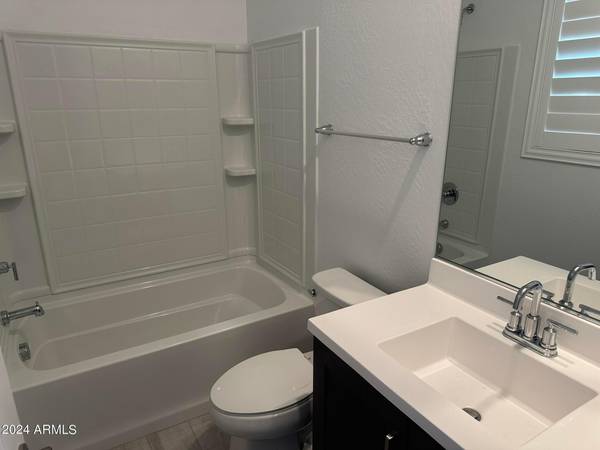20624 W Vermont Avenue Buckeye, AZ 85396
UPDATED:
02/18/2025 12:51 PM
Key Details
Property Type Townhouse
Sub Type Townhouse
Listing Status Active
Purchase Type For Rent
Square Footage 1,236 sqft
Subdivision Verrado Victory District Phase 6
MLS Listing ID 6818667
Style Ranch
Bedrooms 2
HOA Y/N Yes
Originating Board Arizona Regional Multiple Listing Service (ARMLS)
Year Built 2023
Lot Size 3,286 Sqft
Acres 0.08
Property Sub-Type Townhouse
Property Description
Location
State AZ
County Maricopa
Community Verrado Victory District Phase 6
Direction Go east on Indian School Road. Right at N. Sunrise Lane (stop sign). Left on W Tiger Mountain Dr. Left on 206th Ave. Right on W. Vermont Ave.. Fourth house on the right side; end unit.
Rooms
Other Rooms Great Room
Master Bedroom Split
Den/Bedroom Plus 3
Separate Den/Office Y
Interior
Interior Features Eat-in Kitchen, 9+ Flat Ceilings, No Interior Steps, Soft Water Loop, Kitchen Island, Pantry, 3/4 Bath Master Bdrm, Double Vanity, Full Bth Master Bdrm, High Speed Internet, Smart Home, Granite Counters
Heating ENERGY STAR Qualified Equipment, Electric, Ceiling
Cooling ENERGY STAR Qualified Equipment, Programmable Thmstat, Refrigeration
Flooring Carpet, Laminate, Tile
Fireplaces Number No Fireplace
Fireplaces Type None
Furnishings Unfurnished
Fireplace No
Window Features Dual Pane,ENERGY STAR Qualified Windows,Low-E,Vinyl Frame
Laundry Engy Star (See Rmks), Dryer Included, Inside, Stacked Washer/Dryer, Washer Included
Exterior
Exterior Feature Covered Patio(s)
Parking Features Over Height Garage, Electric Door Opener, Dir Entry frm Garage
Garage Spaces 2.0
Garage Description 2.0
Fence Block
Pool None
Landscape Description Irrigation Front
Community Features Pickleball Court(s), Community Spa Htd, Community Spa, Community Pool Htd, Community Pool, Community Media Room, Golf, Tennis Court(s), Playground, Biking/Walking Path, Clubhouse, Fitness Center
View Mountain(s)
Roof Type Tile
Private Pool No
Building
Lot Description Sprinklers In Rear, Sprinklers In Front, Corner Lot, Desert Back, Desert Front, Gravel/Stone Front, Gravel/Stone Back, Synthetic Grass Back, Auto Timer H2O Front, Auto Timer H2O Back, Irrigation Front
Dwelling Type Duplex
Story 1
Builder Name Landsea Homes
Sewer Public Sewer
Water Pvt Water Company
Architectural Style Ranch
Structure Type Covered Patio(s)
New Construction No
Schools
Elementary Schools Verrado Elementary School
Middle Schools Verrado Middle School
High Schools Verrado High School
School District Agua Fria Union High School District
Others
Pets Allowed No
HOA Name Verrado Community As
Senior Community Yes
Tax ID 502-93-264
Horse Property N
Special Listing Condition Owner/Agent, Age Rstrt (See Rmks)

Copyright 2025 Arizona Regional Multiple Listing Service, Inc. All rights reserved.



