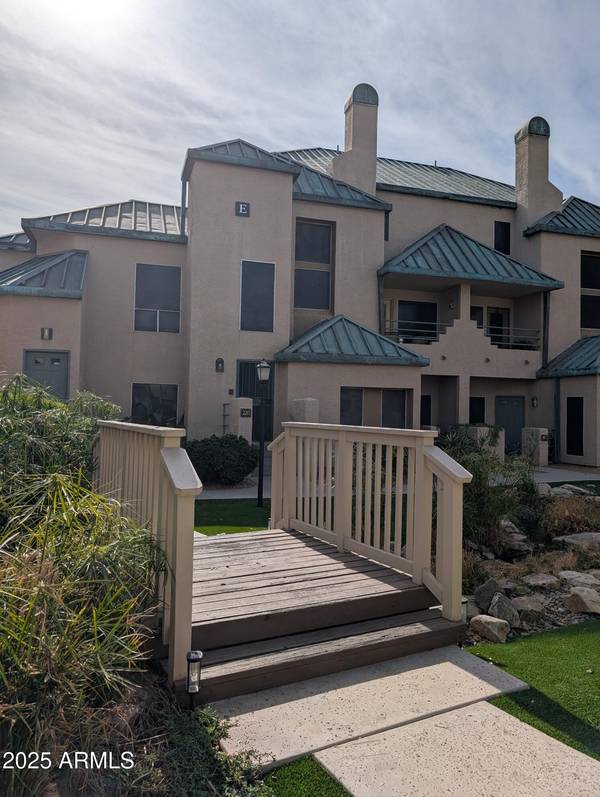101 N 7TH Street #220 Phoenix, AZ 85034
UPDATED:
02/10/2025 02:33 AM
Key Details
Property Type Townhouse
Sub Type Townhouse
Listing Status Active
Purchase Type For Sale
Square Footage 1,630 sqft
Price per Sqft $254
Subdivision Renaissance Park Phase 2
MLS Listing ID 6818108
Bedrooms 2
HOA Fees $350/mo
HOA Y/N Yes
Originating Board Arizona Regional Multiple Listing Service (ARMLS)
Year Built 1985
Annual Tax Amount $1,907
Tax Year 2024
Lot Size 1,040 Sqft
Acres 0.02
Property Description
Location
State AZ
County Maricopa
Community Renaissance Park Phase 2
Rooms
Other Rooms Loft, Great Room
Master Bedroom Upstairs
Den/Bedroom Plus 3
Separate Den/Office N
Interior
Interior Features Upstairs, 9+ Flat Ceilings, Vaulted Ceiling(s), Pantry, 2 Master Baths, Full Bth Master Bdrm
Heating Electric
Cooling Ceiling Fan(s), Programmable Thmstat, Refrigeration
Flooring Tile, Wood
Fireplaces Number 1 Fireplace
Fireplaces Type 1 Fireplace
Fireplace Yes
Window Features Sunscreen(s)
SPA None
Exterior
Exterior Feature Balcony
Parking Features Assigned, Unassigned, Permit Required
Carport Spaces 1
Fence None
Pool None
Community Features Gated Community, Community Spa Htd, Community Pool Htd, Near Light Rail Stop, Near Bus Stop, Clubhouse
Amenities Available Management, Rental OK (See Rmks)
View City Lights
Roof Type Built-Up,Metal
Private Pool No
Building
Lot Description Synthetic Grass Frnt
Story 3
Builder Name Coventry
Sewer Public Sewer
Water Pvt Water Company
Structure Type Balcony
New Construction No
Schools
Elementary Schools Phoenix #1 Iacademy
Middle Schools Phoenix #1 Iacademy
School District Phoenix Union High School District
Others
HOA Name Renaissance Park
HOA Fee Include Roof Repair,Insurance,Maintenance Grounds,Street Maint,Front Yard Maint,Trash,Roof Replacement,Maintenance Exterior
Senior Community No
Tax ID 116-34-156
Ownership Condominium
Acceptable Financing Conventional
Horse Property N
Listing Terms Conventional

Copyright 2025 Arizona Regional Multiple Listing Service, Inc. All rights reserved.



