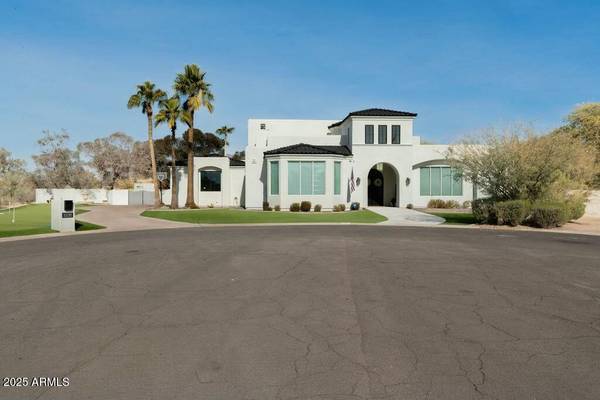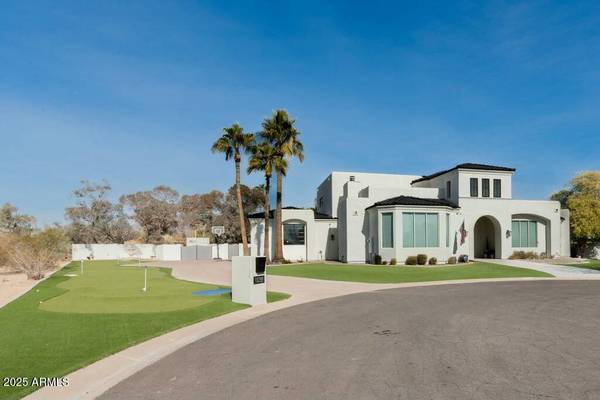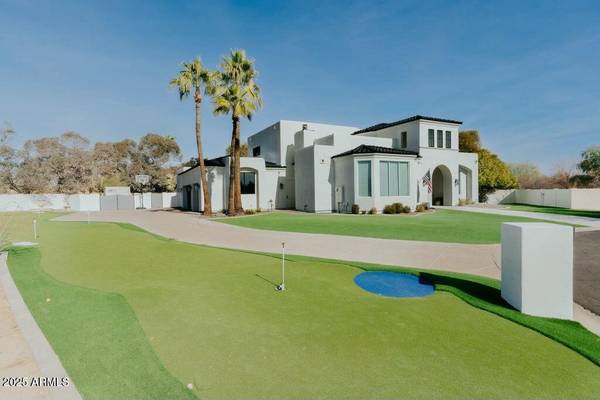11745 N 99TH Street Scottsdale, AZ 85260
UPDATED:
02/13/2025 04:25 AM
Key Details
Property Type Single Family Home
Sub Type Single Family - Detached
Listing Status Active
Purchase Type For Sale
Square Footage 7,524 sqft
Price per Sqft $1,033
Subdivision Desert Wind Unit 2
MLS Listing ID 6817701
Style Spanish
Bedrooms 6
HOA Y/N No
Originating Board Arizona Regional Multiple Listing Service (ARMLS)
Year Built 2001
Annual Tax Amount $7,209
Tax Year 2024
Lot Size 0.802 Acres
Acres 0.8
Property Sub-Type Single Family - Detached
Property Description
Nestled against the scenic McDowell Mountains, this architectural gem enchants with its grand foyer and spacious living areas, surrounded by French doors that open to the lush backyard and sparkling pool.
The gourmet kitchen is truly a chef's dream, highlighted by Welcome to this stunning Modern Spanish masterpiece, tucked away on a quiet cul-de-sac in the exclusive Cactus Acres. This exceptional luxury home, situated on 0.82 acres, seamlessly blends sophistication, comfort, and the natural beauty of its surroundings, offering a lifestyle of unparalleled elegance and tranquility. This home has recently gone through a major remodel/expansion. With 7,524 square feet of living space, this home features 6 ensuite bedrooms, 6.5 bathrooms, a bonus room, and 2 laundry rooms.
Nestled against the scenic McDowell Mountains, this architectural gem enchants with its grand foyer and spacious living areas, surrounded by French doors that open to the lush backyard and sparkling pool.
The gourmet kitchen is truly a chef's dream, highlighted by a magnificent marble slab island. The elegant dining area, complete with a stunning wine wall, is perfect for entertaining, or you can gather around the cozy two way fireplace in the adjoining living room for intimate conversations and lively get-togethers.
The expansive grounds offer endless opportunities for relaxation and entertainment. Lounge by the glistening pool and spa, unwind to the soothing sounds of the cascading waterfalls, dine beneath the pergola, practice your golf game, or gather around the fire pit under the stars on cool desert evenings.
Located just minutes from Scottsdale's renowned dining, shopping, and entertainment, this Modern Spanish oasis offers the ideal mix of privacy and access to the best the city has to offer. Explore nearby hiking trails, golf courses, and cultural landmarks, or simply relax in the peace and serenity of your own private desert retreat.
Indulge in the height of luxury desert living in this exceptional Modern Spanish home, where every detail has been thoughtfully designed to elevate your lifestyle and surpass your expectations. Welcome to your ultimate Scottsdale sanctuary.
Location
State AZ
County Maricopa
Community Desert Wind Unit 2
Direction East on Cactus to 98th Street. South to Cortez Street. East to 99th Street. North to home in cul-de-sac.
Rooms
Other Rooms Great Room
Master Bedroom Split
Den/Bedroom Plus 7
Separate Den/Office Y
Interior
Interior Features Master Downstairs, Eat-in Kitchen, Breakfast Bar, 9+ Flat Ceilings, Fire Sprinklers, Vaulted Ceiling(s), Wet Bar, Kitchen Island, Pantry, 2 Master Baths, Double Vanity, Full Bth Master Bdrm, Separate Shwr & Tub, High Speed Internet, Granite Counters
Heating Electric, Ceiling
Cooling Ceiling Fan(s), Refrigeration
Flooring Tile, Wood
Fireplaces Number 1 Fireplace
Fireplaces Type 1 Fireplace, Two Way Fireplace, Fire Pit, Family Room, Gas
Fireplace Yes
Window Features Dual Pane
SPA Heated,Private
Exterior
Exterior Feature Balcony, Covered Patio(s), Misting System, Built-in Barbecue
Parking Features Dir Entry frm Garage, Electric Door Opener, Extnded Lngth Garage
Garage Spaces 4.0
Garage Description 4.0
Fence Block
Pool Heated, Private
Landscape Description Irrigation Back, Irrigation Front
Utilities Available Propane
Amenities Available None
View Mountain(s)
Roof Type Tile,Foam
Accessibility Zero-Grade Entry
Private Pool Yes
Building
Lot Description Sprinklers In Rear, Sprinklers In Front, Cul-De-Sac, Synthetic Grass Frnt, Synthetic Grass Back, Auto Timer H2O Front, Auto Timer H2O Back, Irrigation Front, Irrigation Back
Story 2
Builder Name Unknown
Sewer Public Sewer
Water City Water
Architectural Style Spanish
Structure Type Balcony,Covered Patio(s),Misting System,Built-in Barbecue
New Construction No
Schools
Elementary Schools Redfield Elementary School
Middle Schools Desert Canyon Middle School
High Schools Desert Mountain High School
School District Scottsdale Unified District
Others
HOA Fee Include No Fees
Senior Community No
Tax ID 217-26-197
Ownership Fee Simple
Acceptable Financing Conventional
Horse Property N
Listing Terms Conventional
Special Listing Condition Owner/Agent
Virtual Tour https://youtu.be/1CWOGrgSZfg?si=EsbWB7VkdQifLl6F

Copyright 2025 Arizona Regional Multiple Listing Service, Inc. All rights reserved.



