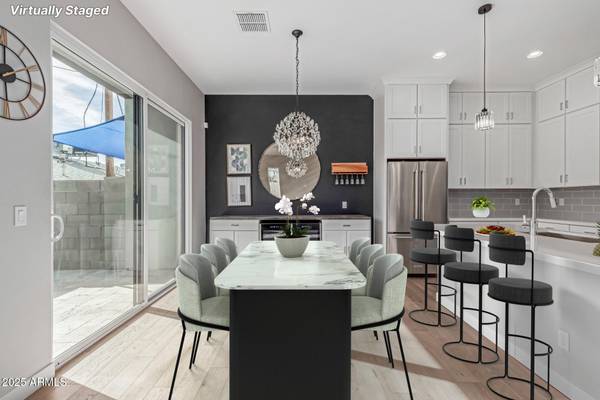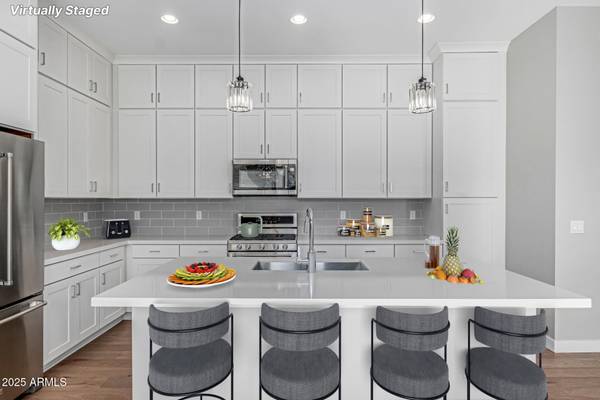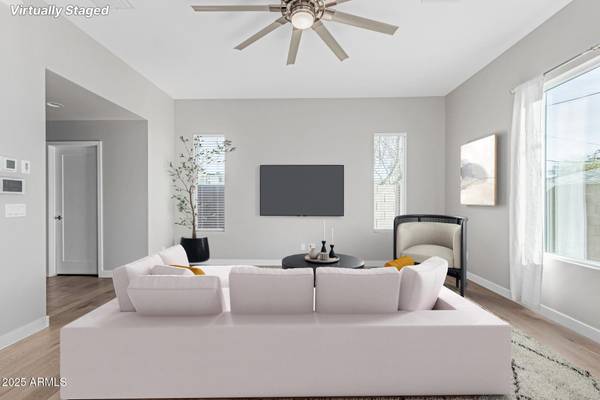6301 N 12th Street #14 Phoenix, AZ 85014
OPEN HOUSE
Sat Feb 08, 10:00am - 4:00pm
UPDATED:
02/08/2025 08:39 PM
Key Details
Property Type Townhouse
Sub Type Townhouse
Listing Status Active
Purchase Type For Sale
Square Footage 1,779 sqft
Price per Sqft $381
Subdivision 12Th Street Townhomes
MLS Listing ID 6817242
Style Contemporary
Bedrooms 3
HOA Fees $277/mo
HOA Y/N Yes
Originating Board Arizona Regional Multiple Listing Service (ARMLS)
Year Built 2021
Annual Tax Amount $3,326
Tax Year 2024
Lot Size 1,719 Sqft
Acres 0.04
Property Description
impressive, vaulted ceiling entrance offers the home an open, airy ambiance. The kitchen boasts wall-to-wall cabinetry and pantry for ample storage, along with a stylish wine bar area with integrated coolers & cabinets, making it ideal for entertaining your friends. The main bedroom includes an oversized walk-in closet, dual vanities, and showcases a balcony view of Camelback Mtn. Large ceiling fans in every room provide added comfort during the hot summer months and save on energy costs. Enjoy your private backyard & 2-car garage with epoxy flooring. With its prime location and plethora of upgrades, the home perfectly blends style, convenience, functionality, and security.
Location
State AZ
County Maricopa
Community 12Th Street Townhomes
Direction Entrance is off N. 12th St. Name of community is ''The Collective.''
Rooms
Master Bedroom Upstairs
Den/Bedroom Plus 3
Separate Den/Office N
Interior
Interior Features Upstairs, Breakfast Bar, 9+ Flat Ceilings, Fire Sprinklers, Vaulted Ceiling(s), Kitchen Island, Pantry, 3/4 Bath Master Bdrm, Double Vanity, High Speed Internet
Heating Electric
Cooling Ceiling Fan(s), ENERGY STAR Qualified Equipment, Programmable Thmstat, Refrigeration
Flooring Carpet, Tile, Wood
Fireplaces Number No Fireplace
Fireplaces Type None
Fireplace No
Window Features Dual Pane
SPA None
Laundry WshrDry HookUp Only
Exterior
Exterior Feature Balcony, Patio
Parking Features Dir Entry frm Garage, Electric Door Opener, Unassigned, Gated, Common
Garage Spaces 2.0
Garage Description 2.0
Fence Block
Pool None
Community Features Gated Community, Near Bus Stop
Amenities Available Management
View Mountain(s)
Roof Type Foam
Private Pool No
Building
Lot Description Corner Lot, Gravel/Stone Front, Gravel/Stone Back, Synthetic Grass Back
Story 2
Builder Name Porchlight Homes
Sewer Public Sewer
Water City Water
Architectural Style Contemporary
Structure Type Balcony,Patio
New Construction No
Schools
Elementary Schools Madison #1 Elementary School
Middle Schools Madison #1 Elementary School
High Schools North High School
School District Phoenix Union High School District
Others
HOA Name Collective HOA
HOA Fee Include Sewer,Maintenance Grounds,Front Yard Maint,Trash,Water
Senior Community No
Tax ID 161-12-236
Ownership Fee Simple
Acceptable Financing Conventional, FHA, VA Loan
Horse Property N
Listing Terms Conventional, FHA, VA Loan

Copyright 2025 Arizona Regional Multiple Listing Service, Inc. All rights reserved.



