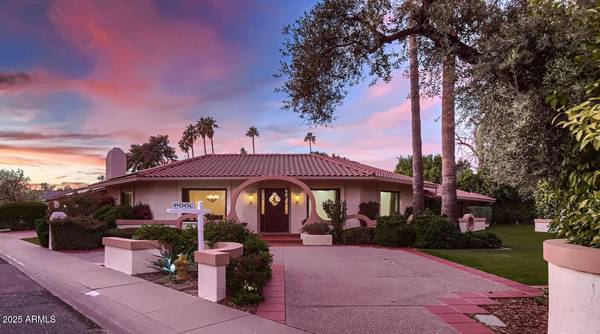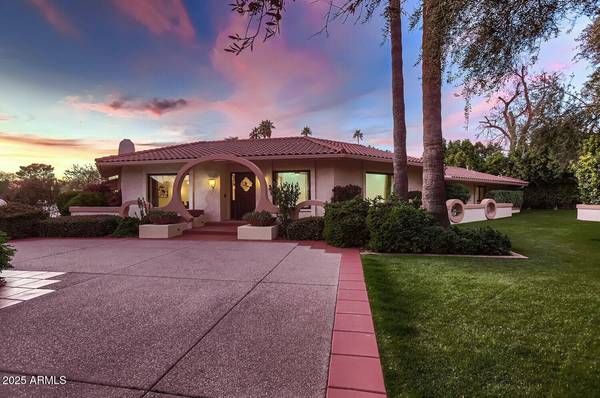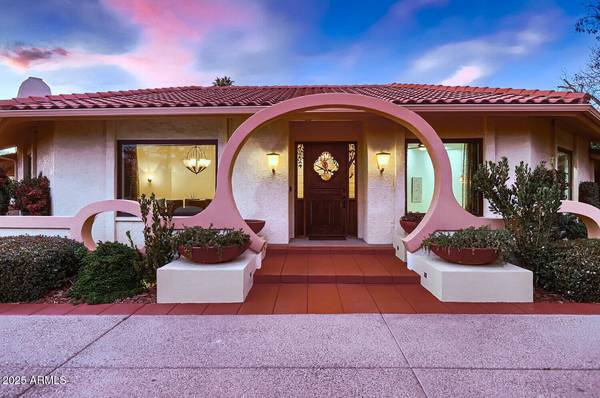2 W KEIM Drive Phoenix, AZ 85013
UPDATED:
02/09/2025 05:35 PM
Key Details
Property Type Single Family Home
Sub Type Single Family - Detached
Listing Status Active Under Contract
Purchase Type For Sale
Square Footage 4,100 sqft
Price per Sqft $414
Subdivision Reese Manor
MLS Listing ID 6814222
Style Ranch
Bedrooms 4
HOA Y/N No
Originating Board Arizona Regional Multiple Listing Service (ARMLS)
Year Built 1985
Annual Tax Amount $8,737
Tax Year 2024
Lot Size 0.393 Acres
Acres 0.39
Property Description
Location
State AZ
County Maricopa
Community Reese Manor
Direction North on Central, west at Keim Drive to property.
Rooms
Other Rooms Library-Blt-in Bkcse, Family Room, BonusGame Room
Master Bedroom Not split
Den/Bedroom Plus 7
Separate Den/Office Y
Interior
Interior Features Eat-in Kitchen, Soft Water Loop, Wet Bar, Kitchen Island, Pantry, Double Vanity, Full Bth Master Bdrm, Separate Shwr & Tub, Tub with Jets, High Speed Internet, Granite Counters
Heating Natural Gas
Cooling Ceiling Fan(s), Refrigeration
Flooring Carpet, Tile
Fireplaces Number 1 Fireplace
Fireplaces Type 1 Fireplace, Family Room, Gas
Fireplace Yes
Window Features Dual Pane,Low-E
SPA Heated,Private
Laundry WshrDry HookUp Only
Exterior
Exterior Feature Circular Drive, Covered Patio(s), Misting System, Built-in Barbecue
Garage Spaces 3.0
Garage Description 3.0
Fence Block
Pool Diving Pool, Heated, Private
Community Features Biking/Walking Path
Amenities Available None
Roof Type Tile,Foam
Private Pool Yes
Building
Lot Description Sprinklers In Rear, Sprinklers In Front, Corner Lot, Grass Front, Grass Back, Auto Timer H2O Front, Auto Timer H2O Back
Story 1
Builder Name Unknown
Sewer Public Sewer
Water City Water
Architectural Style Ranch
Structure Type Circular Drive,Covered Patio(s),Misting System,Built-in Barbecue
New Construction No
Schools
Elementary Schools Madison Richard Simis School
Middle Schools Madison Meadows School
High Schools Central High School
School District Phoenix Union High School District
Others
HOA Fee Include No Fees
Senior Community No
Tax ID 161-25-057
Ownership Fee Simple
Acceptable Financing Conventional, VA Loan
Horse Property N
Listing Terms Conventional, VA Loan

Copyright 2025 Arizona Regional Multiple Listing Service, Inc. All rights reserved.



